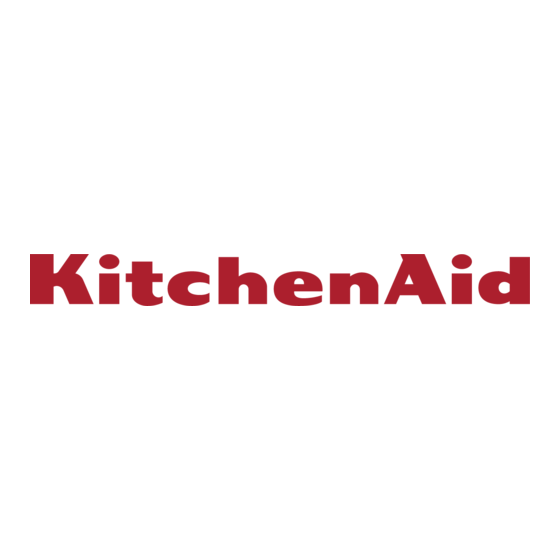Table of Contents
Advertisement
Quick Links
INSTALLATION INSTRUCTIONS
36" (91.4 CM) CLASSIC COMMERCIAL STYLE
DUAL FUEL CONVECTION RANGE
for residential use only
Table of Contents............................................................................................................ 2
IMPORTANT:
Save for local electrical inspector's use.
W10044930B
Advertisement
Table of Contents

Summary of Contents for KitchenAid W10044930B
- Page 1 INSTALLATION INSTRUCTIONS 36" (91.4 CM) CLASSIC COMMERCIAL STYLE DUAL FUEL CONVECTION RANGE for residential use only Table of Contents......................2 IMPORTANT: Save for local electrical inspector's use. W10044930B...
-
Page 2: Table Of Contents
TABLE OF CONTENTS RANGE SAFETY ................2 Install Anti-Tip Bracket ..............8 Make Electrical Connection ............9 INSTALLATION REQUIREMENTS ..........4 Attach Backguard or Island Trim ..........10 Tools and Parts ................4 Make Gas Connection..............11 Location Requirements ..............4 Install Grill ...................11 Electrical Requirements ...............6 Install Griddle................12 Gas Supply Requirements ............6 Electronic Ignition System............13 INSTALLATION INSTRUCTIONS ..........8... - Page 3 WARNING: If the information in this manual is not followed exactly, a fire or explosion may result causing property damage, personal injury or death. – Do not store or use gasoline or other flammable vapors and liquids in the vicinity of this or any other appliance.
-
Page 4: Installation Requirements
INSTALLATION REQUIREMENTS Parts needed Tools and Parts A UL listed or CSA approved conduit connector Gather the required tools and parts before starting installation. UL listed wire connectors Read and follow the instructions provided with any tools listed Check local codes and consult gas supplier. Check existing gas here. - Page 5 Mobile Home - Additional Installation Requirements Cabinet Dimensions The installation of this range must conform to the Manufactured Home Construction and Safety Standard, Title 24 CFR, Part 3280 Cabinet opening dimensions shown are for 25" (64 cm) (formerly the Federal Standard for Mobile Home Construction countertop depth, 24"...
-
Page 6: Electrical Requirements
Electrical Requirements Gas Supply Requirements If codes permit and a separate ground wire is used, it is recommended that a qualified electrical installer determine that WARNING the ground path and wire gauge are in accordance with local codes and that the ground path is adequate. Check with a qualified electrical installer if you are not sure the range is properly grounded. - Page 7 Gas Supply Line Gas Pressure Regulator Provide a gas supply line of ¾" (1.9 cm) rigid pipe to the The gas pressure regulator supplied with this range must be range location. A smaller size pipe on longer runs may result used.
-
Page 8: Installation Instructions
INSTALLATION INSTRUCTIONS Unpack Range Install Anti-Tip Bracket WARNING WARNING Excessive Weight Hazard Use two or more people to move and install range. Failure to do so can result in back or other injury. 1. Remove shipping materials, tape and protective film from range. -
Page 9: Make Electrical Connection
4. Using the final measurement from Step 3, measure from the 5. Tighten screws on conduit connector. floor up and mark a horizontal line on the wall where a wall 6. See “Electrical Connection Options Chart” to complete stud is located. installation for your type of electrical connection. -
Page 10: Attach Backguard Or Island Trim
3-Wire Cable from Home Power Supply Attach Backguard or Island Trim IMPORTANT: Use the 3-wire cable from home power supply WARNING where local codes permit a 3-wire connection. Excessive Weight Hazard Use two or more people to move and install range. Failure to do so can result in back or other injury. -
Page 11: Make Gas Connection
4. If your cooktop only has surface burners, see “Check Make Gas Connection Operation of Surface Burners, Grill and Griddle” section in the “Electronic Ignition System” section. 1. Assemble flexible connector from gas supply pipe to pressure 5. If your model was shipped with a grill or griddle, see “Install regulator located in the middle front of the range. -
Page 12: Install Griddle
4. Place burner assembly over spill guard, making sure burner’s rear flange is seated in slot. Install Griddle (on some models) The griddle is factory installed. 1. Place drip tray in the well at the front of the griddle. Slide tray toward the back until it stops. -
Page 13: Electronic Ignition System
Electronic Ignition System Initial lighting and gas flame adjustments Adjust Flame Height Surface burners use electronic igniters in place of standing pilots. When the cooktop control knob is turned to the “LITE” position, Adjust the height of surface burner or grill flames. the system creates a spark to light the burner. -
Page 14: Reinstall Bottom Vent
Check Operation of Oven Broil Element Complete Installation 1. Check that all parts are now installed. If there is an extra part, 1. Close the oven door. go back through the steps to see which step was skipped. 2. Turn oven selector to BROIL. HI will appear in the 2. -
Page 15: Wiring Diagrams
WIRING DIAGRAMS Cooktop Schematic Cooktop Schematic with Grill Cooktop Schematic with Griddle... - Page 16 *Blower remains off until oven reaches 190°F (88°C) and may continue running up to 45 minutes after oven has turned off. NOTE: Circuit is shown in standby/off mode with oven door closed. W10044930B 12/06 © 2006. All rights reserved. ® Registered Trademark/TM Trademark of KitchenAid, U.S.A. Printed in U.S.A.











